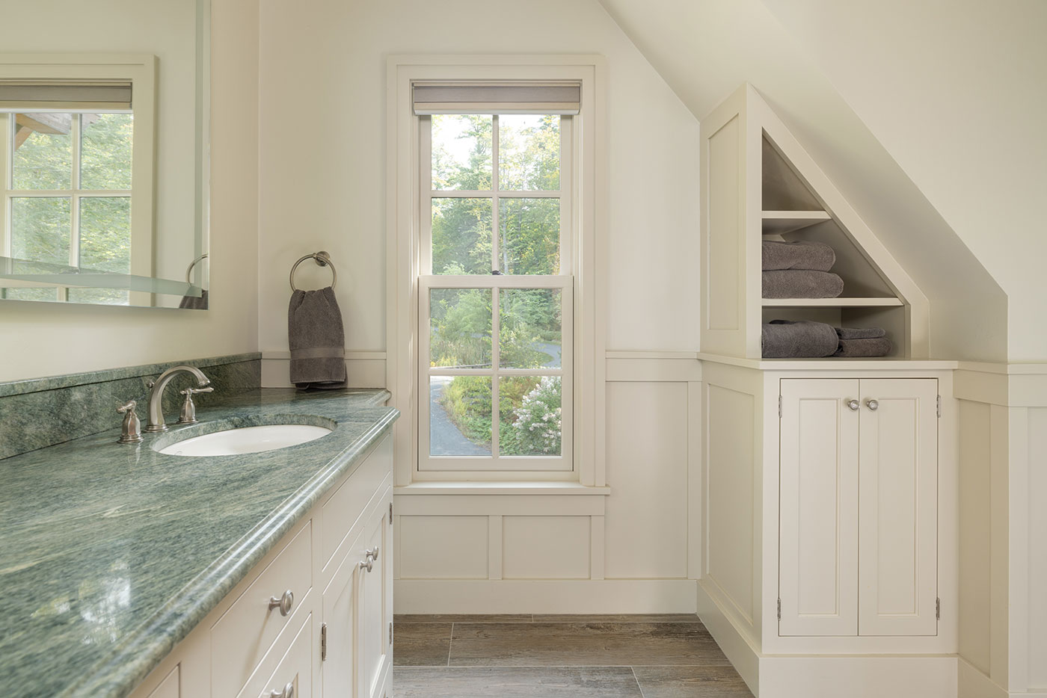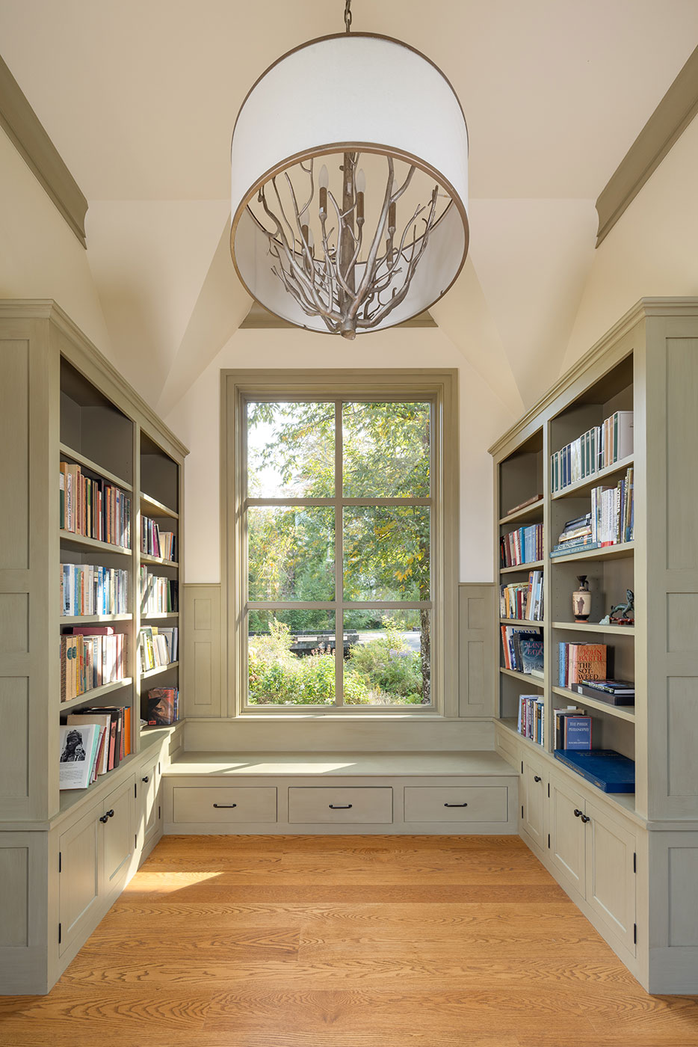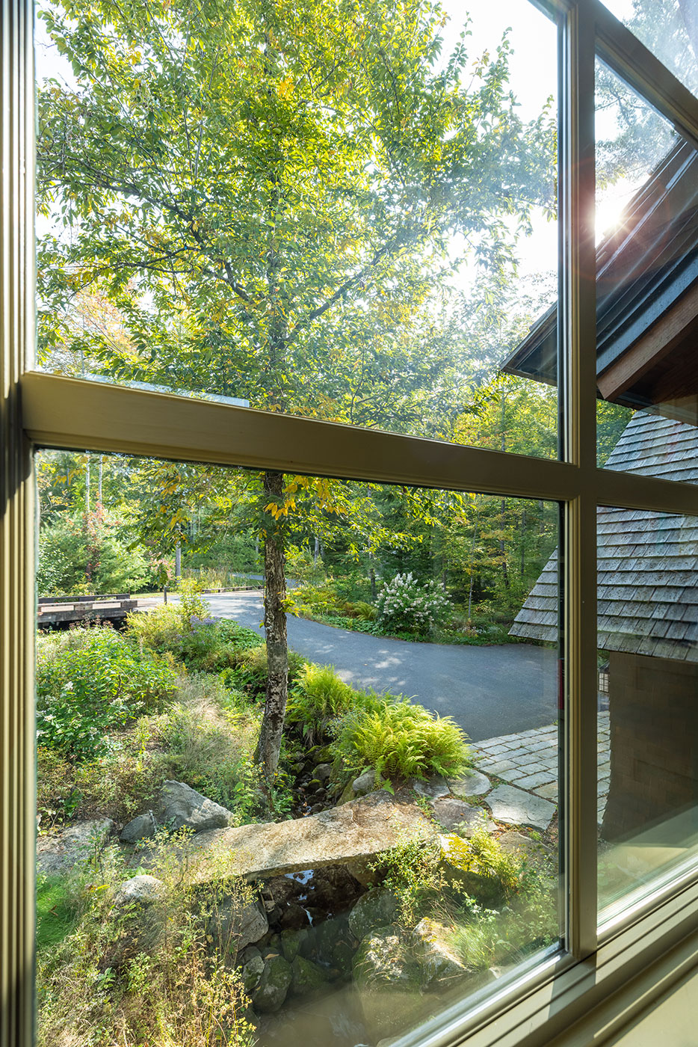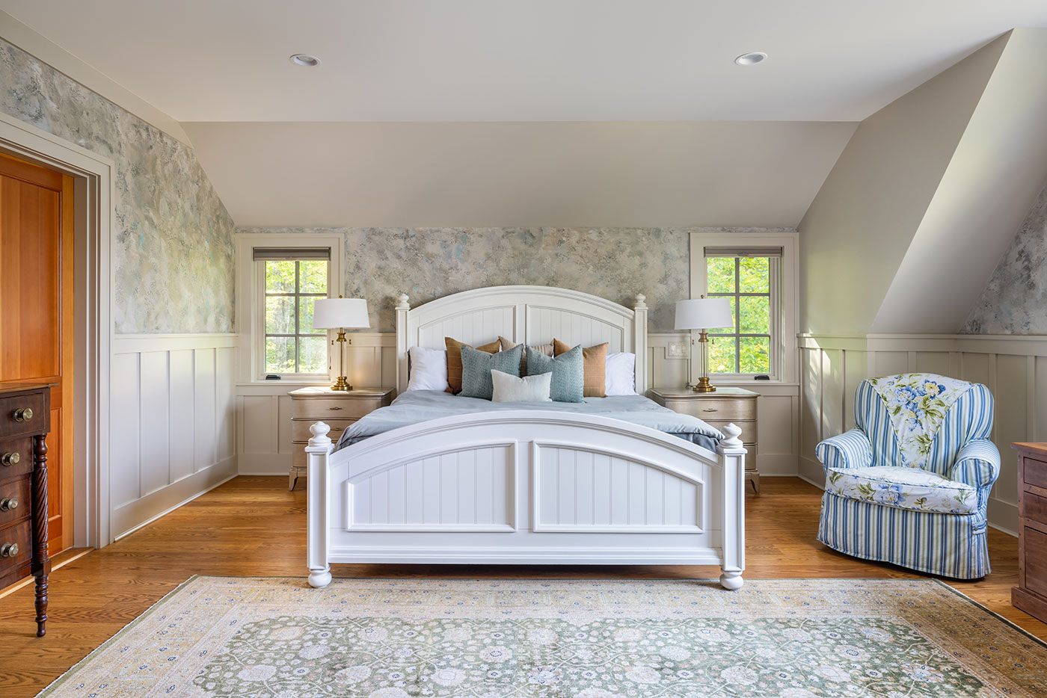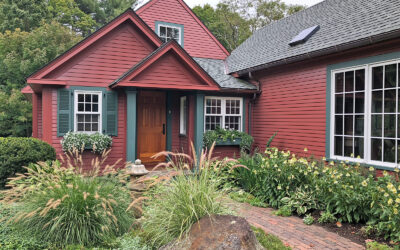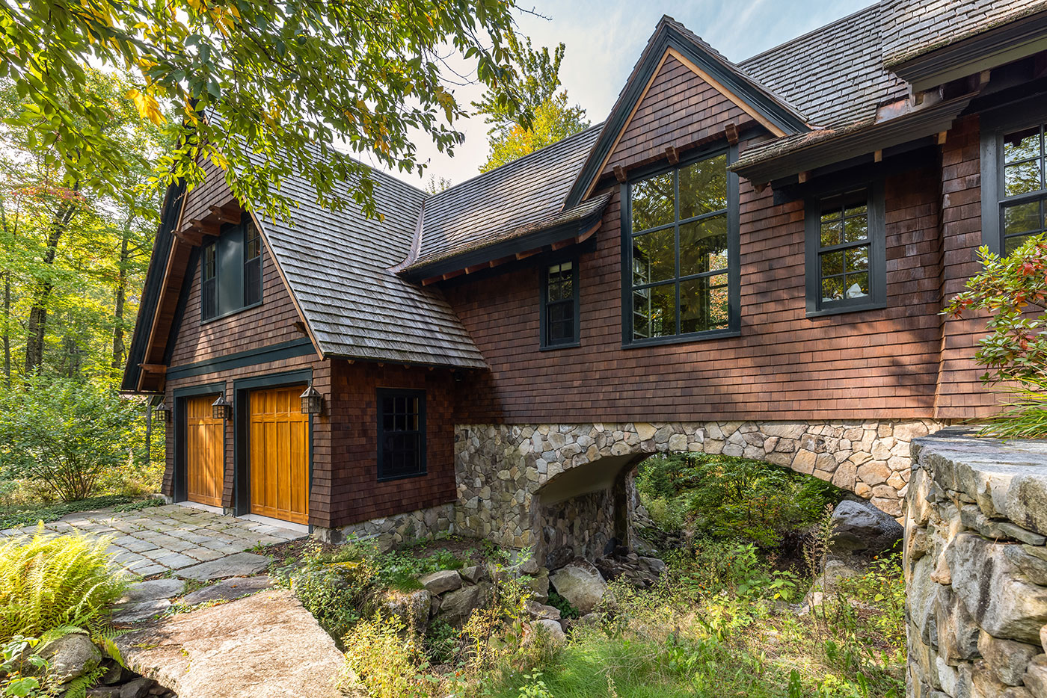
Location
Newbury, New Hampshire
Architect
Peter J. White, AIA
Landscape Architect
Pellettieri Associates, Inc
A garage and workshop were necessities for this homeowner. The building envelope dictated where the garage would be placed, so a carefully constructed bridge was built over a slow-running stream. We connected to the main house, the bridge to a screen porch, which was then renovated to an office to complete a seamless transition into the existing space. The new space includes a heated garage and workshop, an ensuite bedroom, and a small hallway library.
