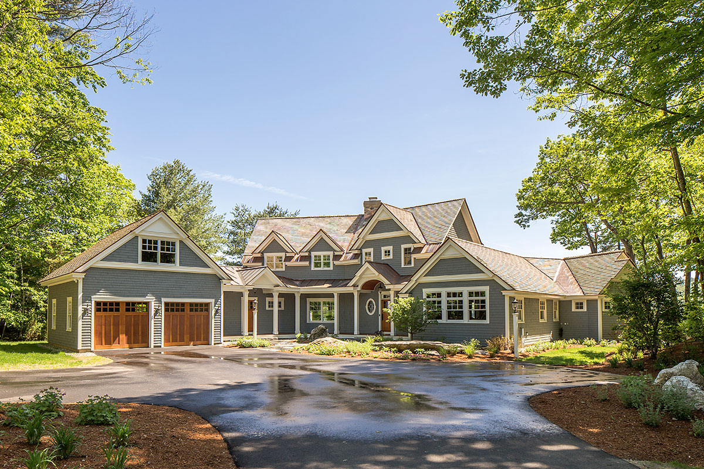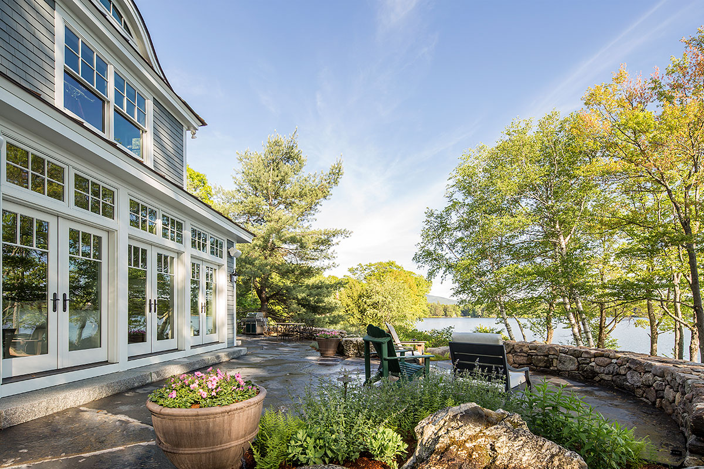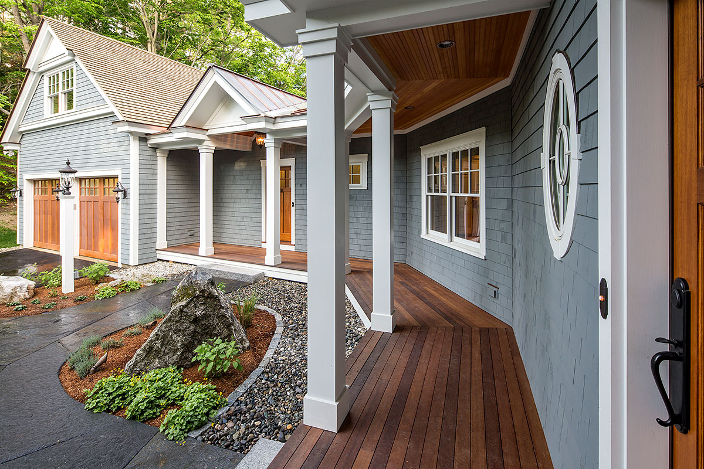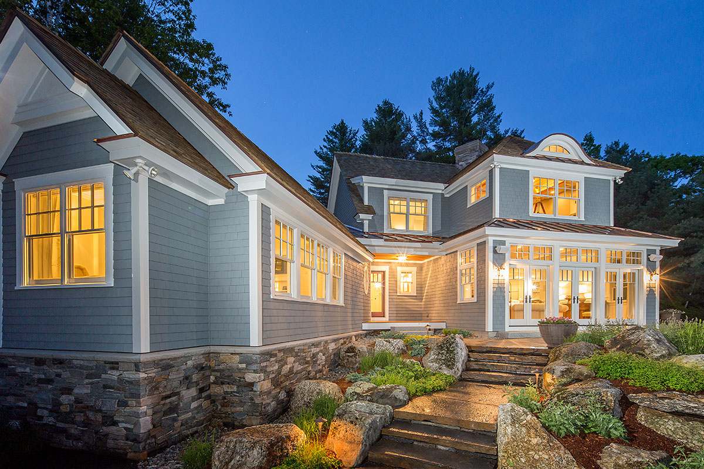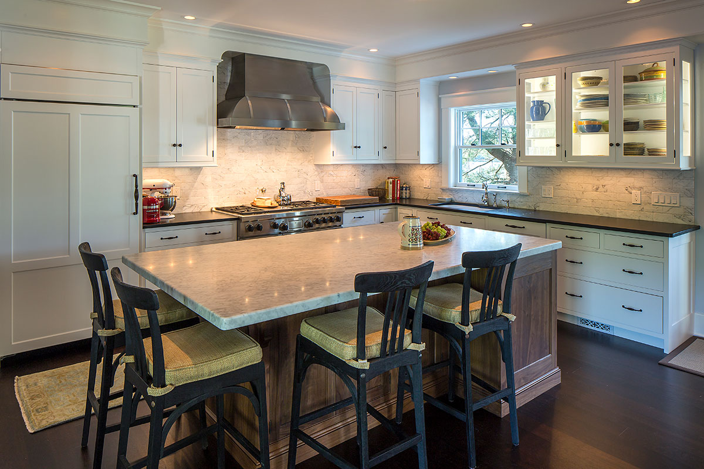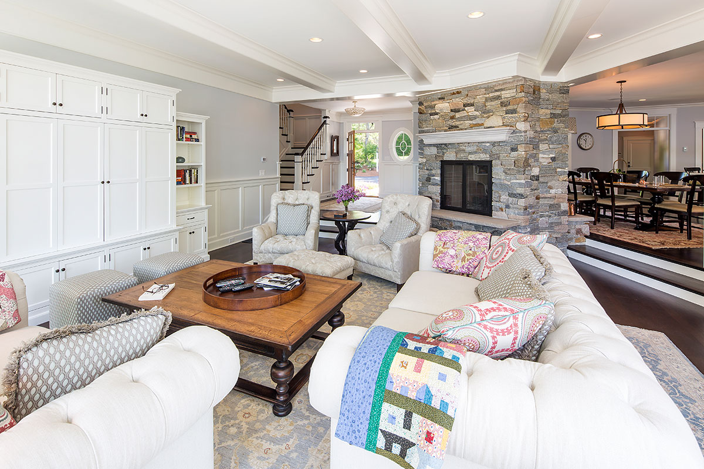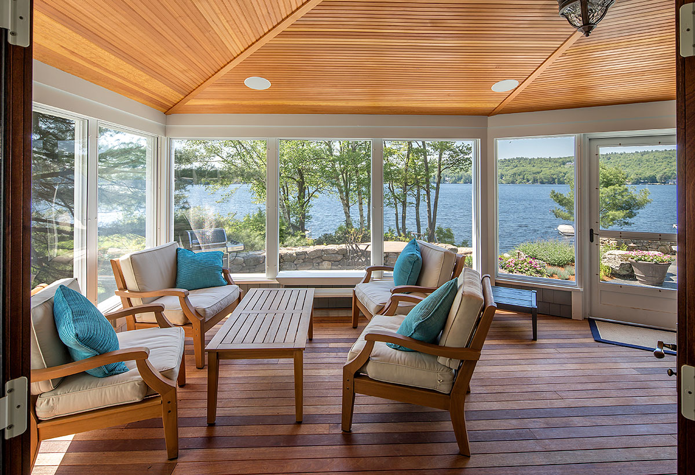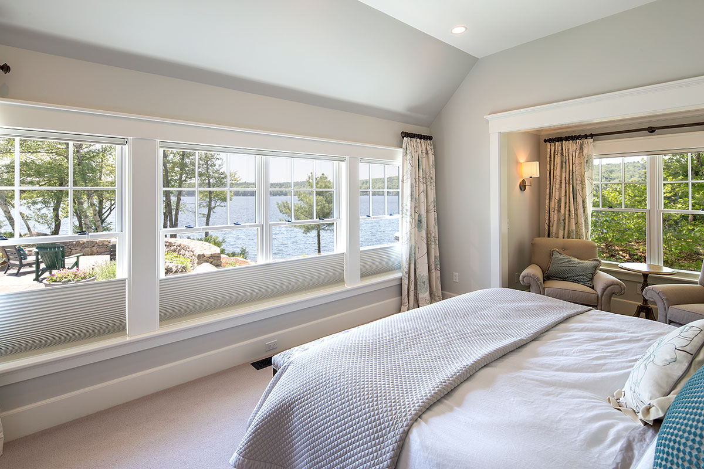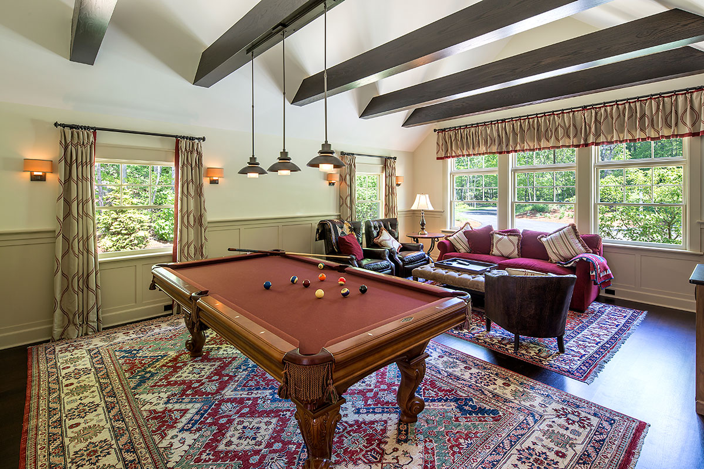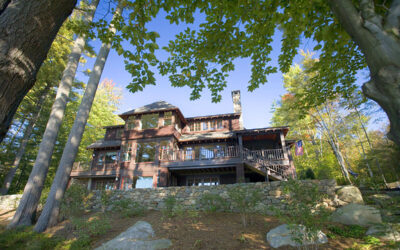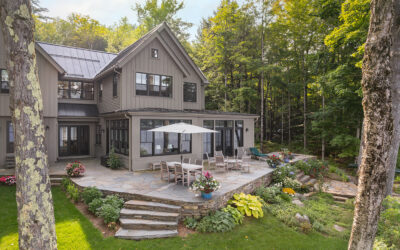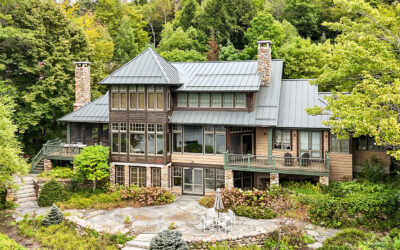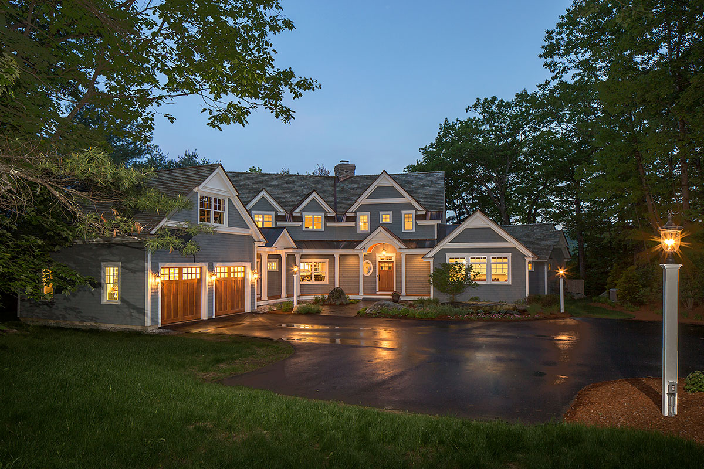
Location
New London, New Hampshire
Architect
Frank Anzalone Associates
Landscape Design
db Landscaping
Nestled into a lovely lot on Pleasant Lake, this 4500 square foot gabled home was designed for an active family. Stemming from the owner’s desire for multiple indoor and outdoor spaces, the lakeside of the home meanders along the land accommodating for multiple stone patios, seating areas, and gardens.
The home has 4 bedrooms, 3 full baths, two half baths, family room and great rooms, screen porch, large eat in kitchens/dining area, pantry, office spaces, laundry room an much more. The home as state of the art exterior waterproofing and rain screen technology, as well as super insulation and high efficiency radiant heat.
The eyebrow feature over the main portion of the home and various porthole windows procure a nautical and distinctive feel to the home’s design. The openness of the interior floor plan gives way for natural light to permeate throughout all of the rooms. An unusually shaped center stone fireplace provides warmth to both the living and dining areas. The decision to place the master bedroom suite angled off of the main home allows for privacy as well as long reaching views down the lake.
